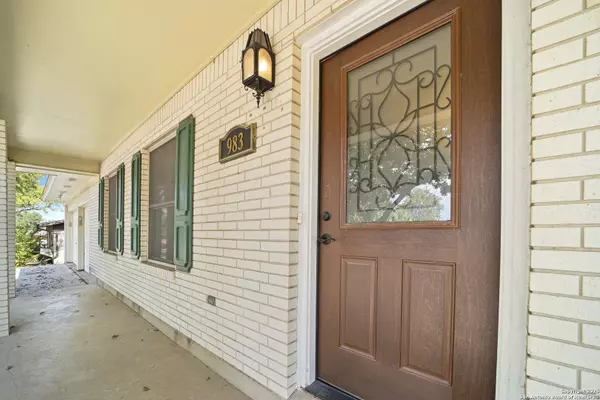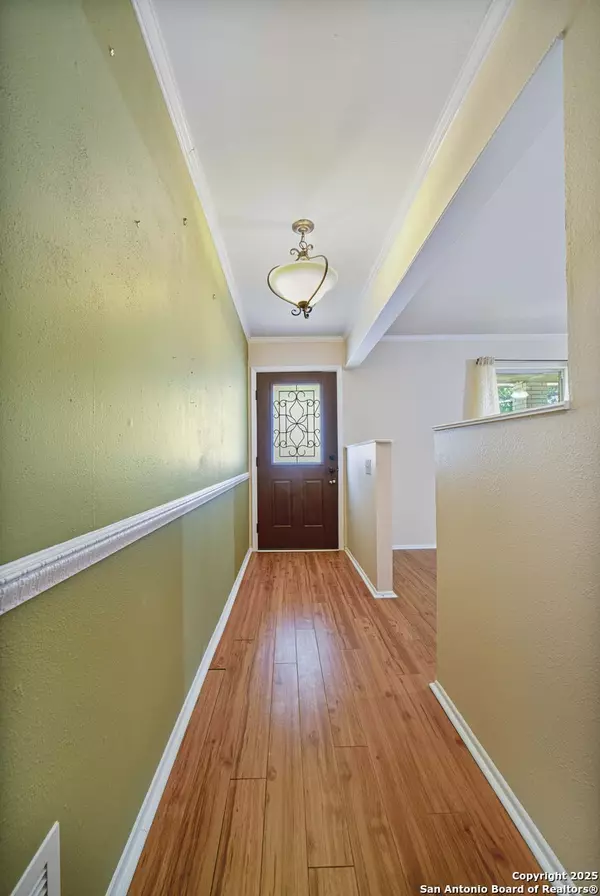
3 Beds
2 Baths
1,911 SqFt
3 Beds
2 Baths
1,911 SqFt
Key Details
Property Type Single Family Home
Sub Type Single Residential
Listing Status Active
Purchase Type For Sale
Square Footage 1,911 sqft
Price per Sqft $150
Subdivision Green Meadows-Comal
MLS Listing ID 1917853
Style One Story,Ranch
Bedrooms 3
Full Baths 2
Construction Status Pre-Owned
HOA Y/N No
Year Built 1975
Annual Tax Amount $4,717
Tax Year 2025
Lot Size 10,585 Sqft
Property Sub-Type Single Residential
Property Description
Location
State TX
County Comal
Area 2623
Rooms
Master Bathroom Main Level 8X10 Shower Only, Single Vanity
Master Bedroom Main Level 12X12 DownStairs, Multi-Closets, Ceiling Fan, Full Bath
Bedroom 2 Main Level 10X10
Bedroom 3 Main Level 10X10
Living Room Main Level 15X12
Kitchen Main Level 8X10
Interior
Heating Central
Cooling One Central, One Window/Wall
Flooring Carpeting, Ceramic Tile, Laminate
Fireplaces Number 1
Inclusions Ceiling Fans, Washer Connection, Dryer Connection, Cook Top, Stove/Range, Dishwasher, City Garbage service
Heat Source Electric
Exterior
Parking Features Two Car Garage, Attached
Pool None
Amenities Available None
Roof Type Composition
Private Pool N
Building
Lot Description Mature Trees (ext feat), Level
Foundation Slab
Sewer Sewer System, City
Water City
Construction Status Pre-Owned
Schools
Elementary Schools Walnut Springs Elementary School
Middle Schools New Braunfel
High Schools Long Creek
School District New Braunfels
Others
Acceptable Financing Conventional, FHA, VA, Cash
Listing Terms Conventional, FHA, VA, Cash
Virtual Tour https://www.zillow.com/view-imx/7e6fd8a2-bac4-422c-9d3d-ef14b1f8441e?


Find out why customers are choosing LPT Realty to meet their real estate needs






