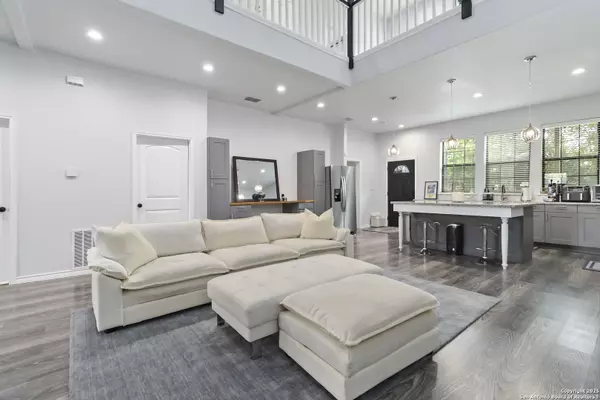4 Beds
3 Baths
2,677 SqFt
4 Beds
3 Baths
2,677 SqFt
Key Details
Property Type Single Family Home
Sub Type Single Residential
Listing Status Active
Purchase Type For Sale
Square Footage 2,677 sqft
Price per Sqft $259
Subdivision S Durango/Probandt
MLS Listing ID 1886775
Style Two Story
Bedrooms 4
Full Baths 3
Construction Status Pre-Owned
HOA Y/N No
Year Built 2018
Annual Tax Amount $14,011
Tax Year 2025
Lot Size 7,013 Sqft
Property Sub-Type Single Residential
Property Description
Location
State TX
County Bexar
Area 1100
Rooms
Master Bathroom Main Level 13X12 Shower Only
Master Bedroom Main Level 17X13 DownStairs, Walk-In Closet, Multi-Closets, Ceiling Fan, Full Bath
Bedroom 2 Main Level 12X11
Bedroom 3 2nd Level 12X11
Bedroom 4 2nd Level 15X10
Living Room Main Level 20X11
Kitchen Main Level 20X11
Family Room 2nd Level 18X13
Interior
Heating Central
Cooling Two Central
Flooring Ceramic Tile, Vinyl
Inclusions Ceiling Fans, Washer Connection, Dryer Connection, Stacked Washer/Dryer, Built-In Oven, Stove/Range, Refrigerator, Disposal, Dishwasher, Ice Maker Connection, Vent Fan, Solid Counter Tops, City Garbage service
Heat Source Electric
Exterior
Exterior Feature Privacy Fence, Mature Trees
Parking Features Side Entry
Pool None
Amenities Available None
Roof Type Metal
Private Pool N
Building
Lot Description Mature Trees (ext feat)
Faces South
Sewer Sewer System
Water Water System
Construction Status Pre-Owned
Schools
Elementary Schools Briscoe
Middle Schools Harris
High Schools Brackenridge
School District San Antonio I.S.D.
Others
Miscellaneous As-Is
Acceptable Financing Conventional, FHA, VA, TX Vet, Cash, USDA
Listing Terms Conventional, FHA, VA, TX Vet, Cash, USDA
Find out why customers are choosing LPT Realty to meet their real estate needs






