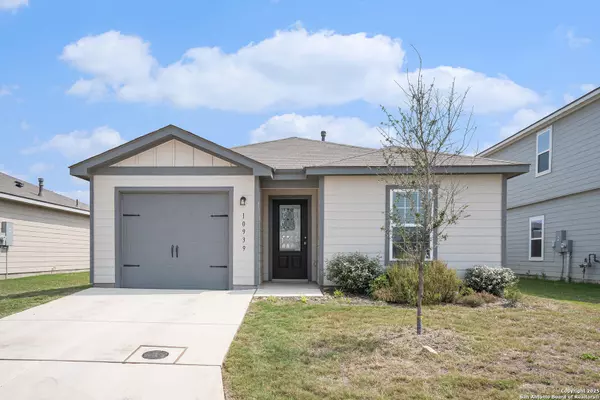3 Beds
2 Baths
1,220 SqFt
3 Beds
2 Baths
1,220 SqFt
Key Details
Property Type Single Family Home
Sub Type Single Residential
Listing Status Active
Purchase Type For Sale
Square Footage 1,220 sqft
Price per Sqft $172
Subdivision Savannah Place
MLS Listing ID 1868907
Style One Story
Bedrooms 3
Full Baths 2
Construction Status Pre-Owned
HOA Fees $436/ann
HOA Y/N Yes
Year Built 2023
Annual Tax Amount $2
Tax Year 2024
Lot Size 4,530 Sqft
Property Sub-Type Single Residential
Property Description
Location
State TX
County Bexar
Area 2001
Rooms
Master Bathroom Main Level 9X8 Tub/Shower Combo
Master Bedroom Main Level 12X14 DownStairs
Bedroom 2 Main Level 10X12
Bedroom 3 Main Level 10X12
Living Room Main Level 14X9
Dining Room Main Level 16X10
Kitchen Main Level 9X12
Interior
Heating Central
Cooling One Central
Flooring Carpeting, Vinyl
Inclusions Ceiling Fans, Dryer Connection
Heat Source Electric
Exterior
Parking Features Two Car Garage
Pool None
Amenities Available Park/Playground, Jogging Trails, BBQ/Grill
Roof Type Composition
Private Pool N
Building
Foundation Slab
Sewer Sewer System
Water Water System
Construction Status Pre-Owned
Schools
Elementary Schools Tradition
Middle Schools Heritage
High Schools East Central
School District East Central I.S.D
Others
Acceptable Financing Conventional, FHA, VA, Cash
Listing Terms Conventional, FHA, VA, Cash
Find out why customers are choosing LPT Realty to meet their real estate needs






