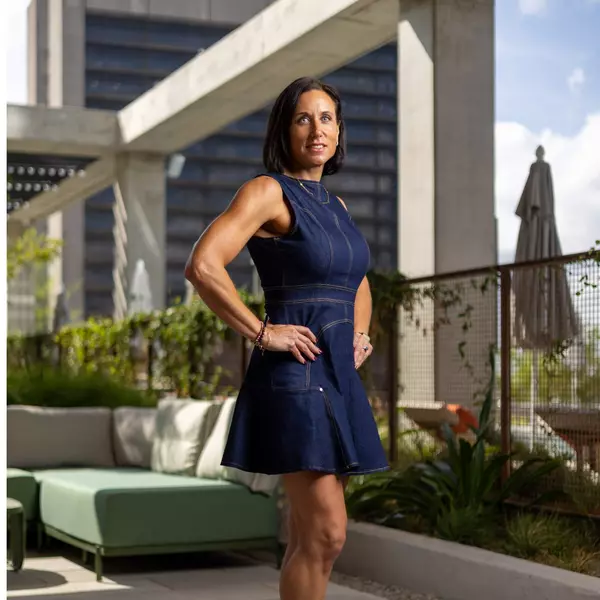
3 Beds
2 Baths
2,230 SqFt
3 Beds
2 Baths
2,230 SqFt
Key Details
Property Type Single Family Home
Sub Type Single Residential
Listing Status Active
Purchase Type For Sale
Square Footage 2,230 sqft
Price per Sqft $186
Subdivision Greenwood Forest
MLS Listing ID 1924873
Style One Story,Traditional
Bedrooms 3
Full Baths 2
Construction Status Pre-Owned
HOA Y/N No
Year Built 1985
Annual Tax Amount $5,710
Tax Year 2025
Lot Size 0.340 Acres
Lot Dimensions 100 x 150
Property Sub-Type Single Residential
Property Description
Location
State TX
County Kerr
Area 3100
Rooms
Master Bathroom Main Level 6X10 Shower Only, Single Vanity
Master Bedroom Main Level 15X15 DownStairs, Ceiling Fan, Full Bath
Bedroom 2 Main Level 10X10
Bedroom 3 Main Level 13X13
Living Room Main Level 14X14
Dining Room Main Level 10X15
Kitchen Main Level 12X15
Family Room Main Level 15X18
Interior
Heating Central
Cooling One Central
Flooring Laminate
Fireplaces Number 1
Inclusions Ceiling Fans, Washer, Dryer, Microwave Oven, Stove/Range, Refrigerator, Disposal, Dishwasher, Smoke Alarm, Electric Water Heater, Garage Door Opener, Private Garbage Service
Heat Source Electric
Exterior
Exterior Feature Deck/Balcony, Chain Link Fence, Mature Trees
Parking Features Two Car Garage, Attached
Pool None
Amenities Available None
Roof Type Composition
Private Pool N
Building
Lot Description 1/4 - 1/2 Acre, Level
Foundation Slab
Sewer Septic, Other
Water Other
Construction Status Pre-Owned
Schools
Elementary Schools Ingram
Middle Schools Ingram
High Schools Ingram
School District Ingram
Others
Acceptable Financing Conventional, FHA, VA, Cash
Listing Terms Conventional, FHA, VA, Cash
Virtual Tour https://www.zillow.com/view-imx/affc8e9e-f292-49c2-8866-62287fb628b1/?utm_source=captureapp


Find out why customers are choosing LPT Realty to meet their real estate needs






