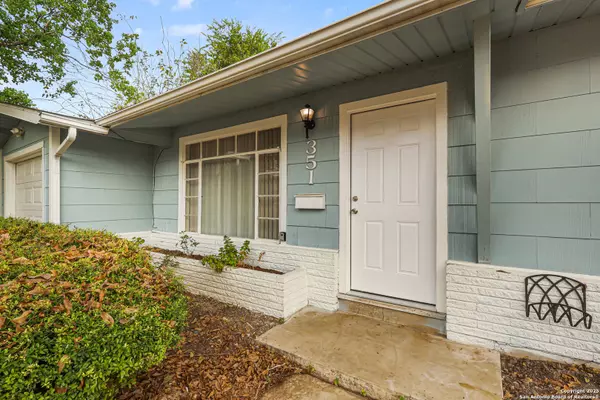
3 Beds
1 Bath
1,024 SqFt
3 Beds
1 Bath
1,024 SqFt
Key Details
Property Type Single Family Home
Sub Type Single Residential
Listing Status Active
Purchase Type For Sale
Square Footage 1,024 sqft
Price per Sqft $194
Subdivision Dellview
MLS Listing ID 1918879
Style One Story,Traditional
Bedrooms 3
Full Baths 1
Construction Status Pre-Owned
HOA Y/N No
Year Built 1952
Annual Tax Amount $4,079
Tax Year 2025
Lot Size 7,143 Sqft
Lot Dimensions 62x119
Property Sub-Type Single Residential
Property Description
Location
State TX
County Bexar
Area 0900
Rooms
Master Bedroom Main Level 14X11 DownStairs, Ceiling Fan
Bedroom 2 Main Level 14X9
Bedroom 3 Main Level 10X11
Living Room Main Level 16X13
Dining Room Main Level 10X9
Kitchen Main Level 10X10
Interior
Heating Central
Cooling One Central
Flooring Wood, Vinyl
Inclusions Ceiling Fans, Washer Connection, Dryer Connection, Stove/Range, Gas Water Heater, Solid Counter Tops, City Garbage service
Heat Source Natural Gas
Exterior
Exterior Feature Privacy Fence, Chain Link Fence, Storage Building/Shed, Has Gutters, Mature Trees
Parking Features One Car Garage
Pool None
Amenities Available None
Roof Type Composition
Private Pool N
Building
Lot Description Level
Sewer Sewer System
Water Water System
Construction Status Pre-Owned
Schools
Elementary Schools Arnold
Middle Schools Whittier
High Schools Jefferson
School District San Antonio I.S.D.
Others
Miscellaneous Virtual Tour
Acceptable Financing Conventional, FHA, VA, Cash
Listing Terms Conventional, FHA, VA, Cash
Virtual Tour https://www.zillow.com/view-imx/dc59a614-20c2-42b4-8276-762116d679dd?setAttribution=mls&wl=true&initialViewType=pano&utm_source=dashboard


Find out why customers are choosing LPT Realty to meet their real estate needs






